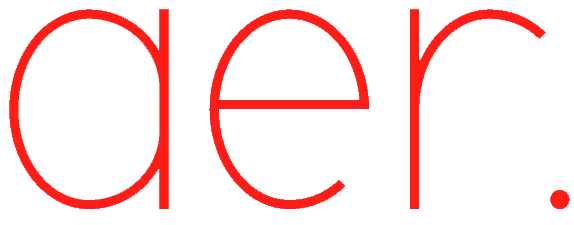Réunion de 2 appartements - Paris 18e
LAISSER VOUS GUIDER | crédits vidéo : Benoit Verdonck
PROGRAMME
Logement / Réhabilitation + Architecture d’intérieure
INFOS
Maître d’Ouvrage : Privé
Maître d’Oeuvre : Agathe Raguit
Surface : 80 m2
Montant des travaux : nc
Statut : octobre 2019
Un havre de verdure à Paris … défi relevé !
Cet appartement parisien est le fruit de la réunion de deux appartements mitoyens. Mixant à la fois ancien et moderne, la déco s’inspire des passions communes du couple y vivant : la botanique, l’histoire des jardins et les voyages.
Pour amener un maximum de lumière et une ambiance chaleureuse, le laiton doré se décline dans tout l’appartement.
Une fresque réalisée par l’artiste doreuse Lucie Monin a été réalisée dans la chambre en tête de lit pour donner de la profondeur aux espaces et inviter à la rêverie.
L’artiste et Agathe Raguit ont travaillé main dans la main pour qu’architecture et art puisse dialoguer harmonieusement.
Un maximum de rangements intégrés pour cet appartement familial.
Des savoir-faire traditionnels et techniques modernes ont été mises en oeuvre pour ce projet.
Ce projet a été livré en 2019 par AER Architecture.
QUAND CUISINE ET SALON SE CONFONDENT | crédits photo : Benoit Verdonck
DABORD LES DEMOLITIONS | crédits photo : AER Architecture
DABORD LES DEMOLITIONS | crédits photo : AER Architecture
OUVERTURE DES MURS PORTEURS | crédits photo : AER Architecture
CHANTIER EN COURS | crédits photo : AER Architecture
PLAN D’AMENAGEMENT EXISTANT | crédits photo : AER Architecture
PLAN D’AMENAGEMENT PROJET| crédits photo : AER Architecture
FAITES ENTRER LA LUMINERE | crédits photo : Benoit Verdonck
UN JARDIN INTERIEUR | crédits photo : Benoit Verdonck
LAITON STRILLE VS LAITON BROSSE | crédits photo : Benoit Verdonck
TOUT Y EST | crédits photo : Benoit Verdonck
UNE PIECE A VIVRE GENEREUSE ET MODULABLE | crédits photo : Benoit Verdonck
UN SALON TRAVERSANT | crédits photo : Benoit Verdonck
DETAILS DE QUINCAILLERIE | crédits photo : Benoit Verdonck
PAROIS EN LAITON ET PORTES SOUS TENTURE | crédits photo : Benoit Verdonck
JEU DE PERSPECTIVE | crédits photo : Sebastien Lovat
UNE FRESQUE POUR S’EVADER | crédits photo : Sebastien Lovat
LE TRAVAIL DE LUCIE MONIN SE DECLINE SUR TOUS LES SUPPORTS | crédits photo : Sebastien Lovat
“REVERIE POETIQUE” PAR LUCIE MONIN | crédits photo : Benoit Verdonck
RENCONTRE ENTRE ART ET ARCHITECTURE | crédits photo : Sebastien Lovat






















